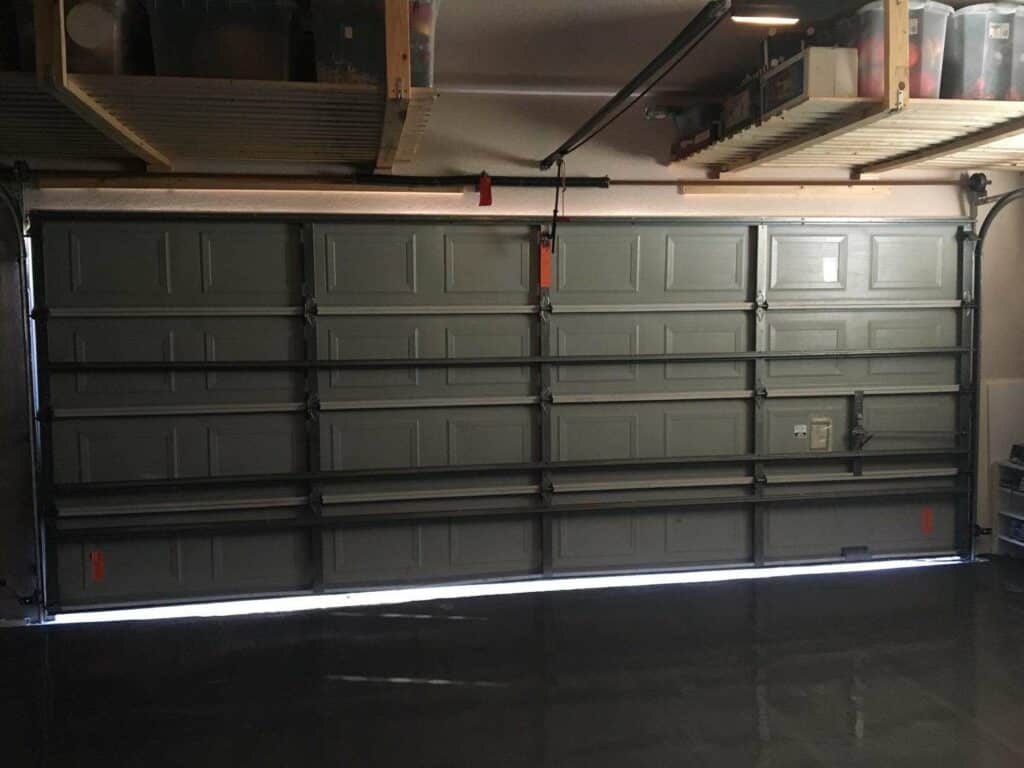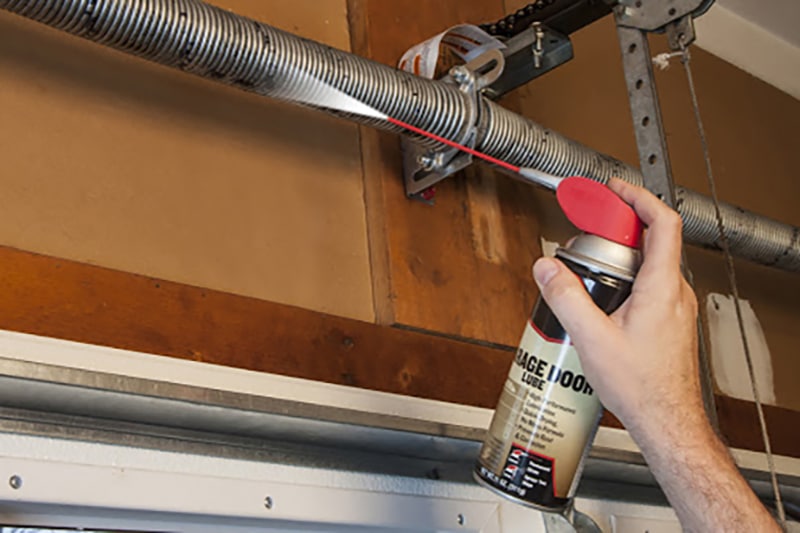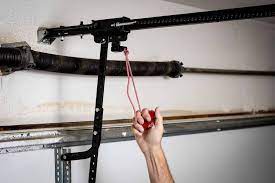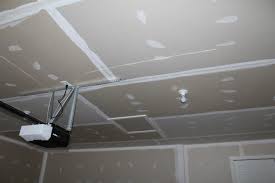When thinking about a garage, most of us don’t spend a lot of energy contemplating more than counting on the remote opener enabling us to drive into it when we return home or how to get around its ever-growing accumulation of empty boxes from our online buying addiction. However, there are some important things to consider relative to the structure, operation, safety, and maintenance of your garage that can impact its longevity and usefulness for you and potential future owners of your home. This blog highlights some of the basic considerations for maintaining a safe and sound garage.
Vehicle Door Condition and Safety
The vehicle access door(s) are extremely large, heavy, moving components of a garage. Whether they are controlled manually or mechanically, they pose a significant safety risk for people in their vicinity during operation. Understanding the intended design, operation, and maintenance requirements of the vehicle doors can help a homeowner prevent advanced wear and reduce the risk of injury due to failure or improper operation.
- The overall condition of the vehicle door and opening should be monitored and maintained to avoid deterioration and weakening of its components. Rusted or rotted door panels, especially at the top and bottom of the door, should be repaired or replaced to ensure that all hardware has a secure attachment point. Weatherstripping and trim around the door opening should be checked to verify their ability to keep water and snow out. Close the door completely and look for light leaks on all 4 sides.

- The tracks and rollers that enable the door to open and close should be checked annually to confirm that they are straight, not rusting and that the fasteners holding them in the proper position are tightened. Cleaning and Lubrication of all components every 6 months with a lithium or silicone-based product will help reduce noise and excessive wear and extend the system’s longevity.

- Light switches and receptacles should not be located near the moving parts of the vehicle door as this poses a potential pinch-point safety hazard.
- Photo-electric eyes should be properly mounted (6” off the floor) on either side of the vehicle door. Check them regularly to make sure they’re properly aligned and functioning. A simple test of sticking your foot in their path while the door is closing will verify proper operation.
- Vehicle doors should also have a “contact-reversal” function that causes a closing door to stop and reverse if it encounters an object. The sensitivity of this function should be set to work with minimal resistance.
- Every mechanically operated vehicle door should be equipped with a Manual Opening Handle, attached to a string, and adjusted to ~6’ from the floor. Tampering with or removing the handle can make it difficult to manually open the door in the event of a power outage or other equipment malfunction.

- A garage door opener should not be plugged into an extension cord for more than a temporary situation. Install a permanent outlet.
- The wall button for the garage door opener should be installed at least 5′ above standing surfaces (floor, landing, stairs) to help prevent small children from reaching the button.
Fire separation
Most homeowners naturally use their garages to store vehicles, lawnmowers, and other gas-powered tools. These represent a potential source of combustion and flammability that can pose a risk of fire that could spread to the rest of the home.
To reduce this risk, building standards include certain requirements intended to slow the movement of a potential fire from the interior of the garage to the living areas of the home. While occasionally referred to as “firewall” or “fire-rated” construction components, a more accurate term would be part of a “fire-separation” strategy. These include:
- Any wall that separates the garage from the living area of the house must be separated by 1/2″ drywall. These walls also should have no exposed joints. They should be fire taped and joints sealed with fire-rated spackle.

- Unattached garages that are located less than 3 feet from a dwelling unit on the same lot must have at least 1/2-inch gypsum board or equivalent applied to the interior side of exterior walls that are within this area.
- No doors are allowed to open directly from a garage to a bedroom.
- Doors between the garage and the living area of a house can be one of three types: Solid wood (at least 1-3/8″ thick), solid or honeycomb-core steel (at least 1-3/8″ thick), or 20-minute fire-rated.
- If there are habitable rooms above the garage, 5/8″ type X (fire-rated) drywall must cover the ceiling.
- Pull-down stairs or an attic hatch opening in the ceiling of a garage should also be covered with 5/8” type X drywall.
- Vertical separation between the garage and the residence attic should extend to the roof sheathing or rafter blocking.
- HVAC ducts running through the garage must be made of No. 26 gauge sheet metal or another approved material. They also can’t be opened to the garage if they are connected to an opening in the living area of the house.
- Openings in the wall through which vents, pipes, ducts, cables, and wires run need to be sealed with a fire-rated material to resist the free passage of flame and products of combustion.
A properly designed, constructed and maintained garage provides a safe, long-lasting component of your home. The above details are typically included as part of a new construction, pre-listing, pre-closing, or maintenance home inspection which can help confirm proper condition for the homebuyer and home seller.


